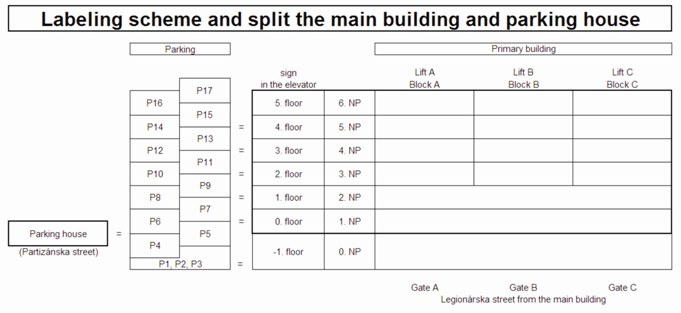Primary bulding
![]() Primary building: Meets the highest „A“ standard requirements.
Primary building: Meets the highest „A“ standard requirements.
Critera: fire system, 24-hour security, modern ventilation system, modern cableways, higher standard of elaboration, higher standard express lifts,
ceiling height is 2,65 m,
flexibility of rooms divisions, high standard windows with thermal insulation glazing providing sufficient natural lightening.
The primary building is structured in three blocks: Block A, Block B and Block C. Each block contains an autonomous lift.
Passing between A, B, C Blocks on the 4th, 5th, 6th and 7 th floor is not possible.

![]() Basement:
Basement:
| Carwash |
![]() 1. Ground floor (euipped with lift):
1. Ground floor (euipped with lift):
Passing through is possible on the whole floor. |
|
Block |
|
| Billa | A |
| VÚB Banka | A, B |
| ERIJA TRADE (Q Coffee) | B |
| CK Transbus-Air | B |
| Bresman | B |
| Generali Slovensko - klientské centrum | C |
| BLD Restaurant (Briciola Pizzeria) | C |
![]() 1. poschodie (2. NP):
1. poschodie (2. NP):
Passing through is possible on the whole floor. |
|
Block |
|
![]() 2. poschodie (3. NP):
2. poschodie (3. NP):
Block (Lift) |
|
VÚB Banka |
A |
Expreska - posilňovňa |
A |
Patriot spol. s r. o. |
B |
E und S |
C |
Grafton Recruitment Slovakia |
C |
RZP - Asistenčné služby - Kurzy prvej pomoci |
C |
![]() 3. poschodie (4. NP):
3. poschodie (4. NP):
Block (Lift) |
|
| Krajská prokuratúra | B |
![]() 4. poschodie (5. NP):
4. poschodie (5. NP):
Block (Lift) |
|
| Neo Domus | A |
| RZP | A |
| Foral Invest | A |
![]() 5. poschodie (6. NP):
5. poschodie (6. NP):
Block (Lift) |
|
| Z.A.I.C. - administration building | A |
| Názor Slovenska, o. z. | A |
| Generali Slovensko | A |
| VCC International Corp. | B |
List of tenants as of: 6.5.2014